
Image No. 5958
Dual Zone (2z)
Profile B
With 2 x 40”
2500R curved monitors
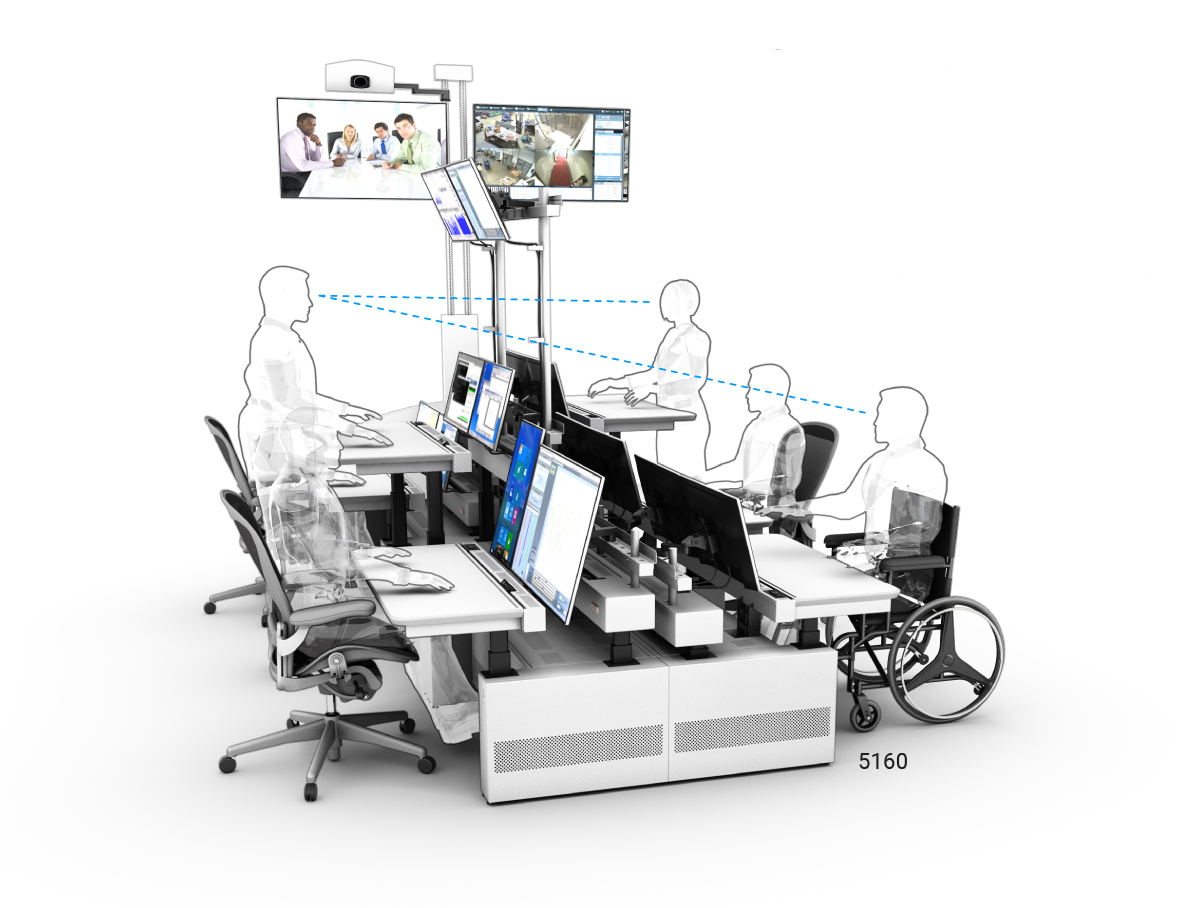
Image No. 5160
Dual Zone (2z)
Profile A
With mixed
monitors 27” to 40”
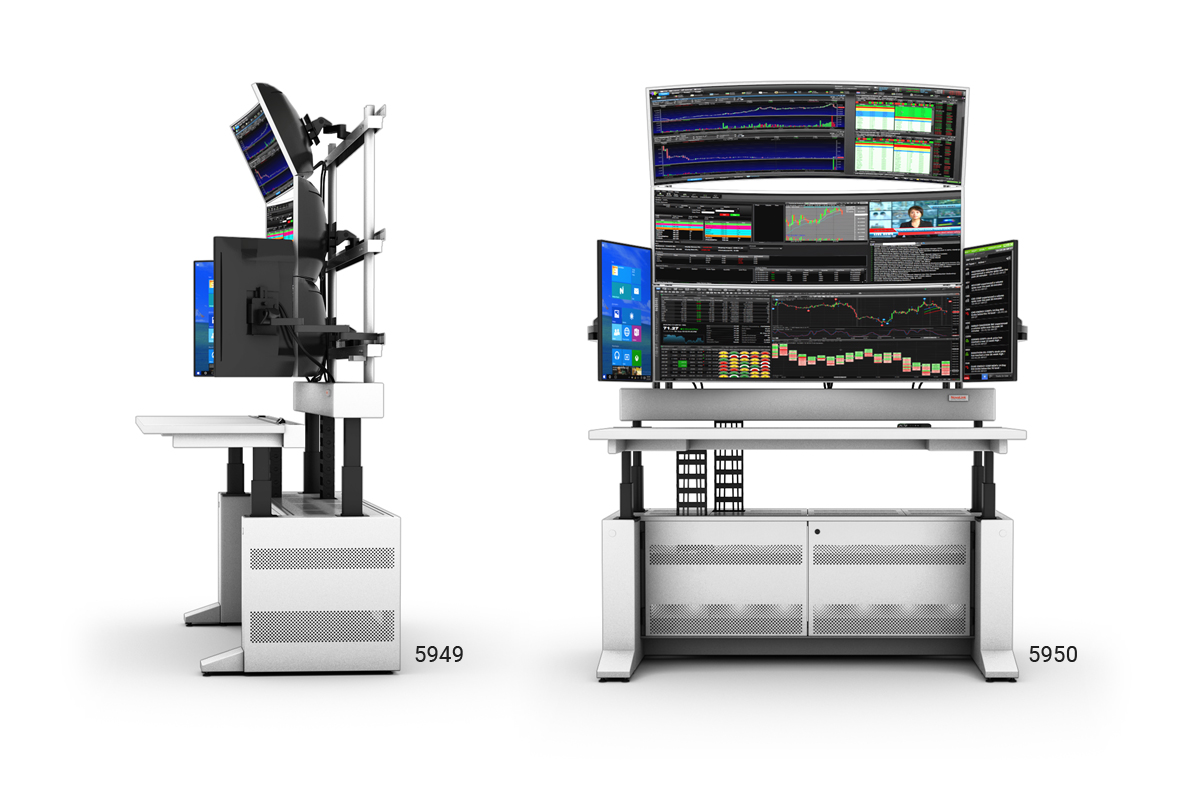
Image No. 5957
Dual Zone (2z)
Profile B
With 3 x 49”
1800R curved monitors and 2 x 24” monitors
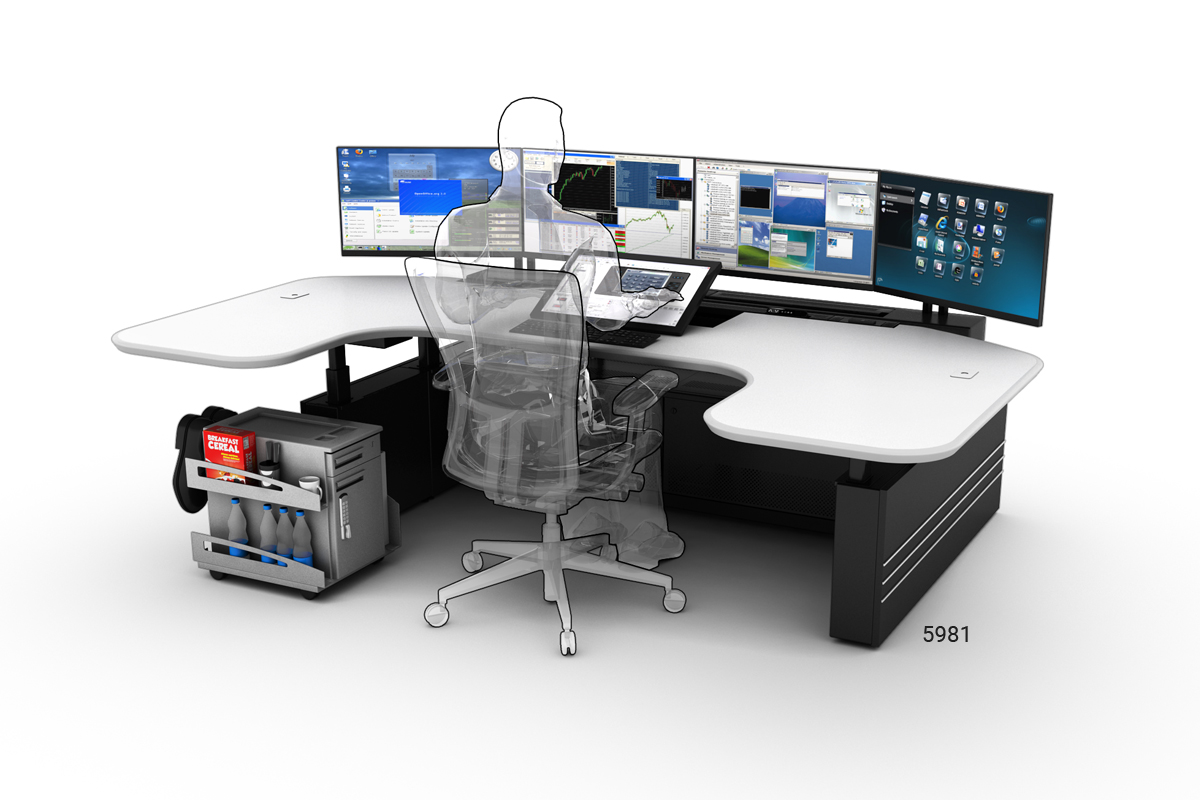
Image No. 5981
Dual Zone (2z)
Profile A
With 4 x 27”
monitors and 1 x 20” touch screen (overtop lines of sight)
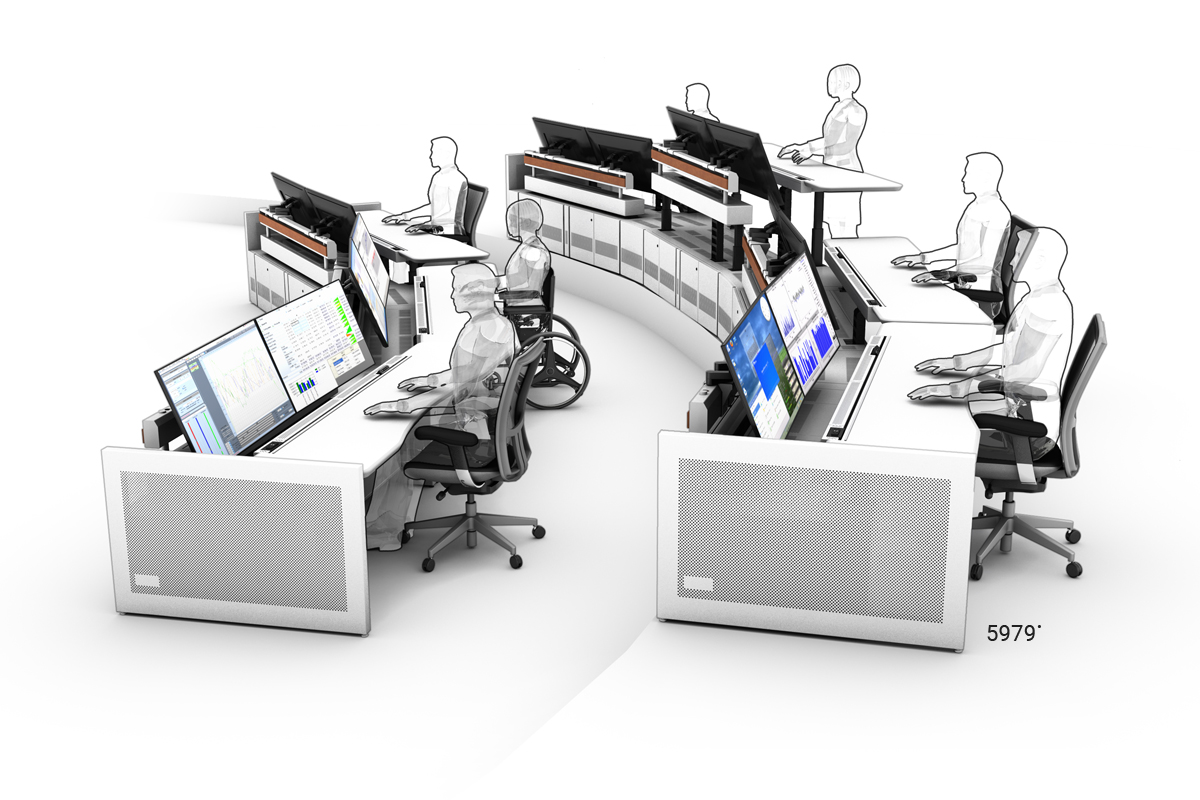
Image No. 5979
Dual Zone (2z)
Profile A
(Per position)
2 x 43” monitors
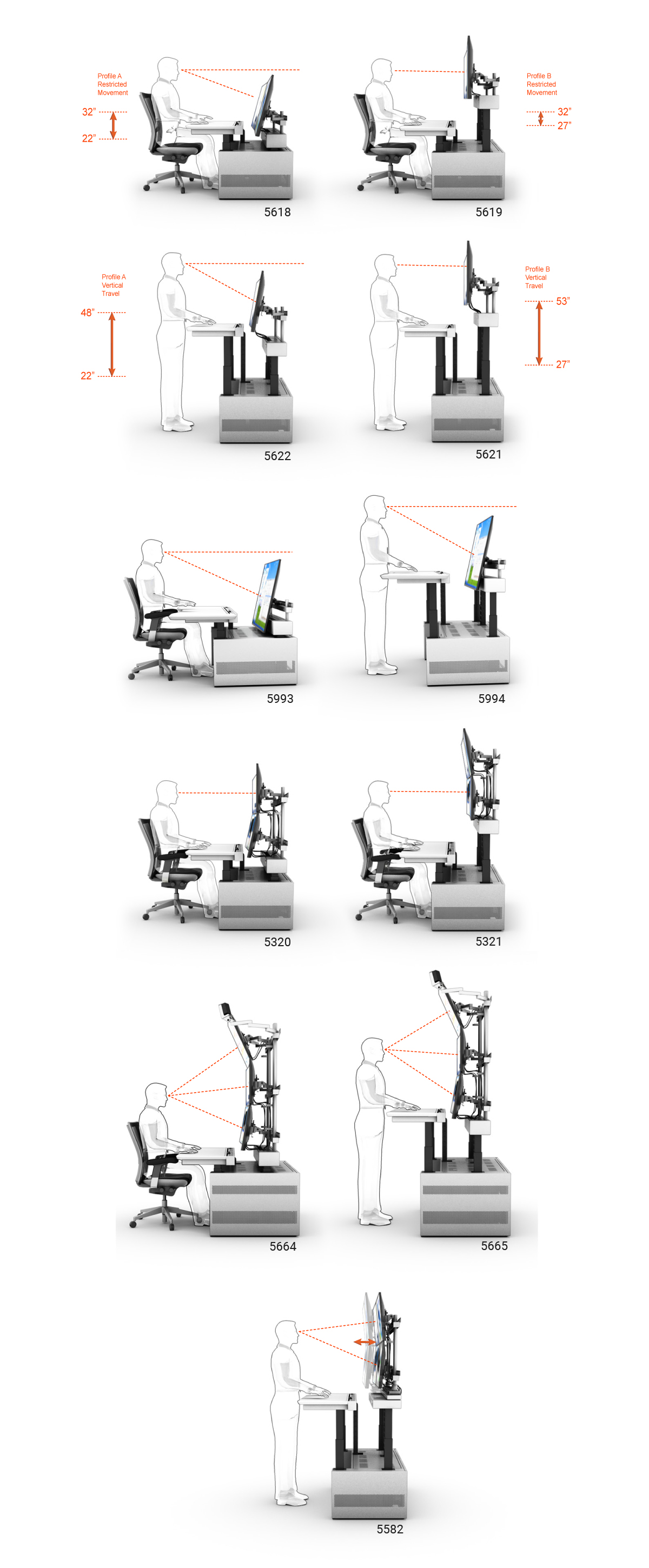
Image No. 5995
Dual Zone (2z)
Profile A
Width 30”, 55” and 40” monitors





